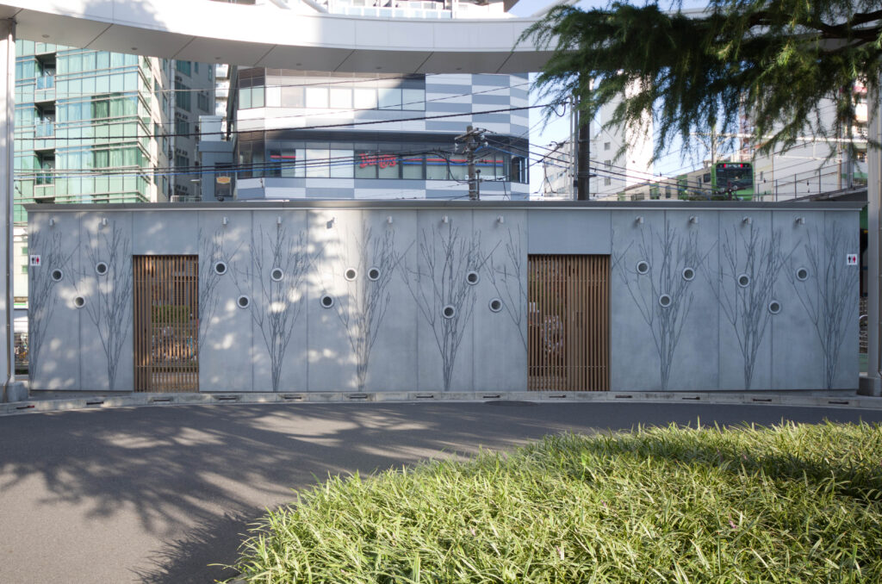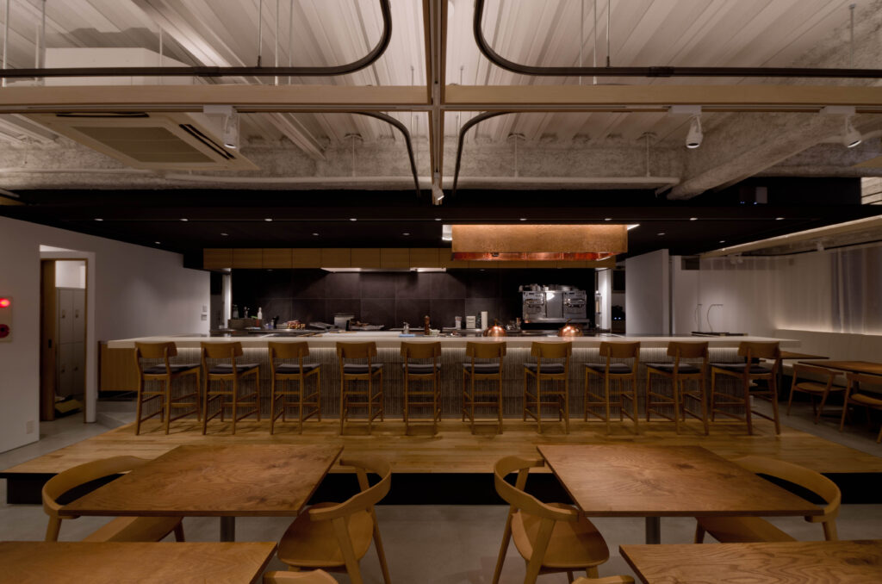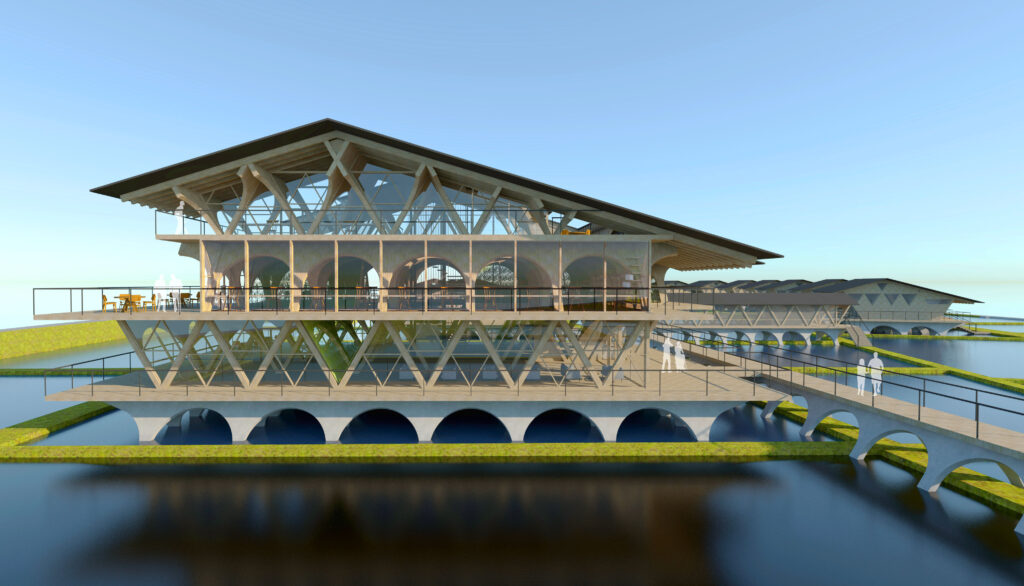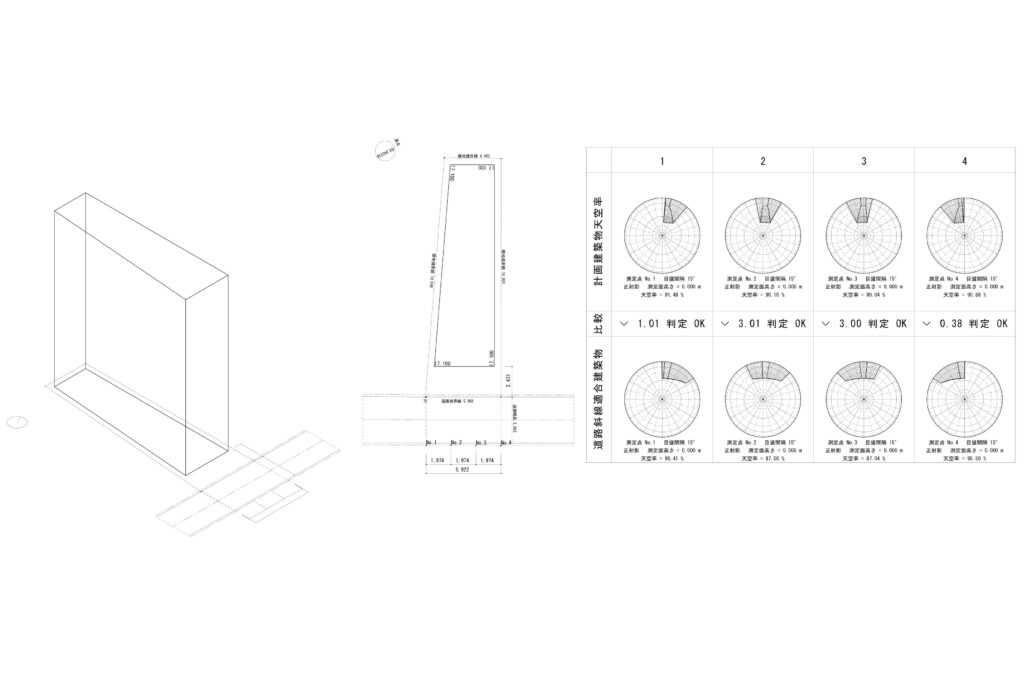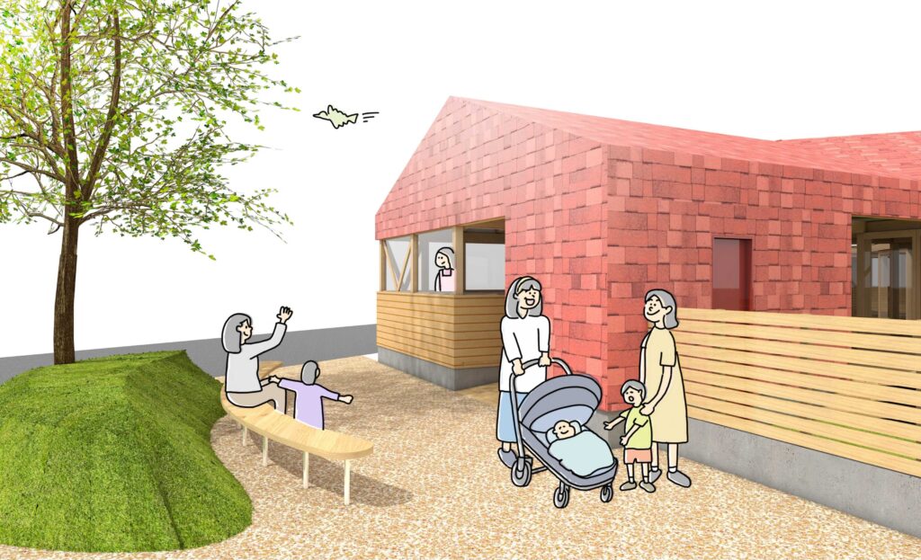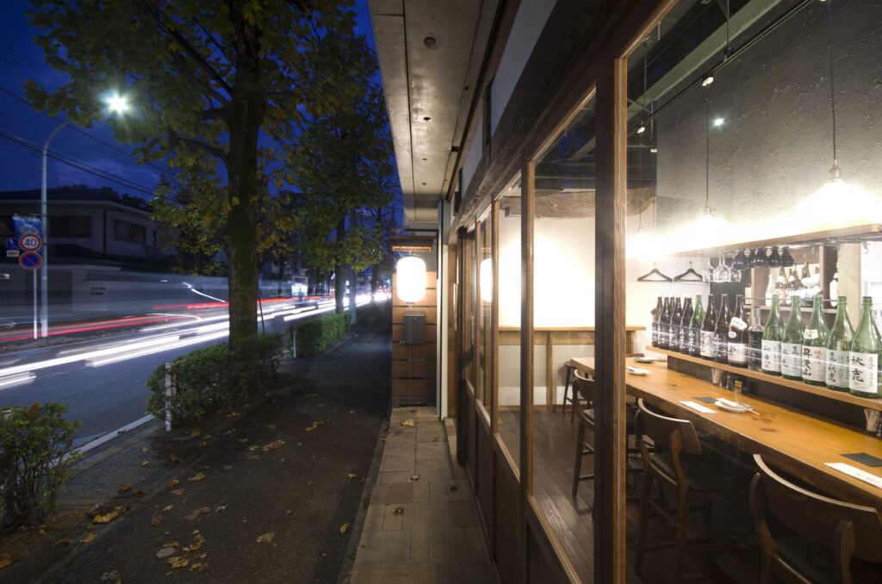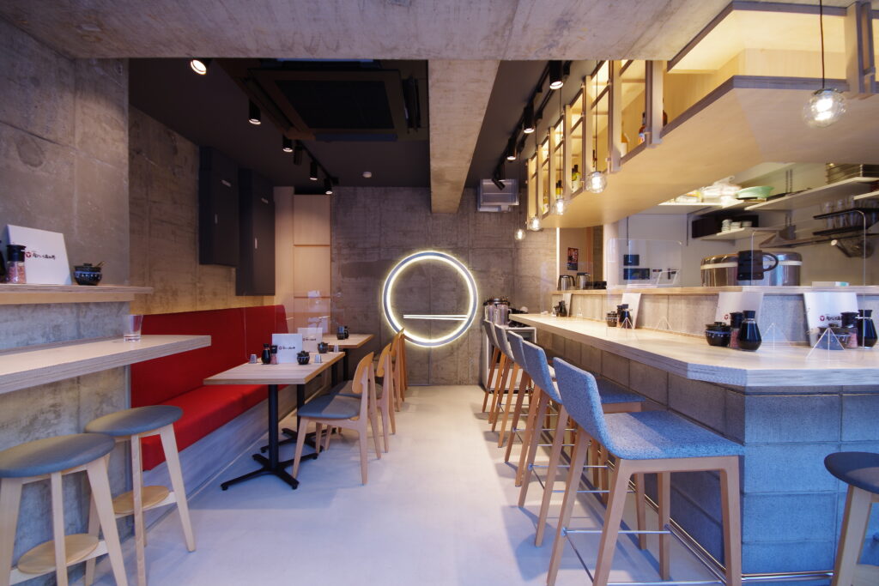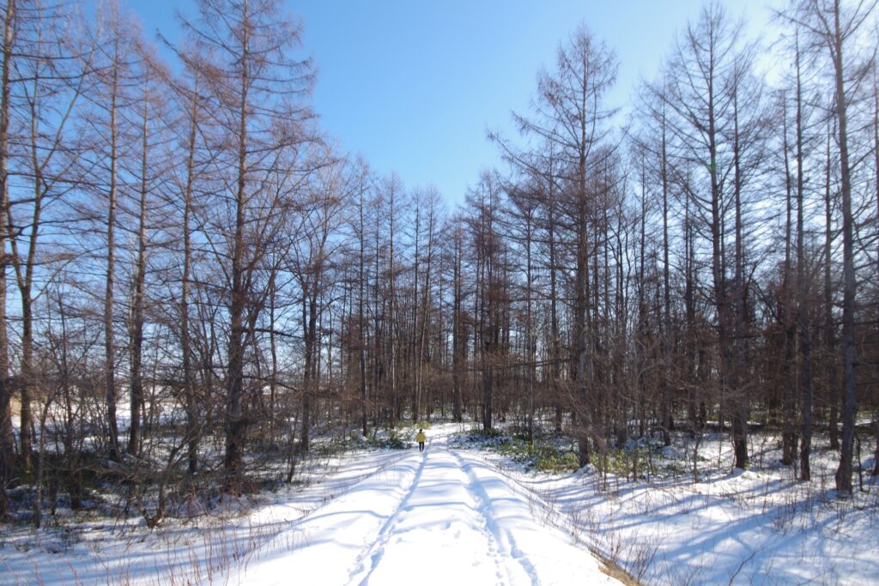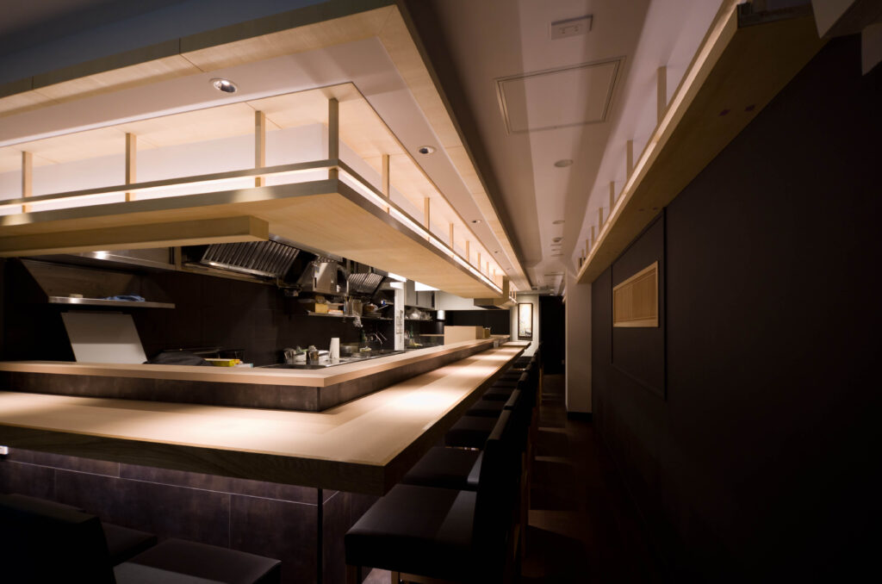Restaurant building of traditional folk house hotel ‘Neri’ in Fukuoka
福岡 宿泊施設 古民家 練 レストラン棟
DATE SHEET
Project duration/期間:2020
Scope of works/業務範囲:Design Development , As a design collaborator/ 実施設計 , 設計協力として
Site of works/場所:Wakamiya Fukuoka Japan / 若宮 福岡
Scale of works/規模:709.83m² (Total floor area / 延床面積)
Collaborator/共同設計者:Satoh Architect & Associates / 佐藤俊彦建築設計室 (Design Cooperation Provider/ 設計協力提供先)
EXPLANATION
このプロジェクトは、福岡の設計事務所への設計協力で、木造新築の飲食店の実施設計を担当しました。内装における飲食店の設計は、独立前から独立後も多く経験してきましたが、建築としての飲食店設計は今回が初めてです。飲食店と建築の設計は、私たちの仕事の柱の一つです。これらの分野が交わるプロジェクトに今後も携わることができれば嬉しいです。
This project was a design collaboration with an architectural firm in Fukuoka. We worked on the design development of a new wooden restaurant. We have a lot of experience designing restaurant interiors, both before and after starting our own firm. However, this was our first time designing a restaurant as a building. Designing restaurants and buildings is one of our main jobs. We hope to work on more projects that combine these fields in the future.


