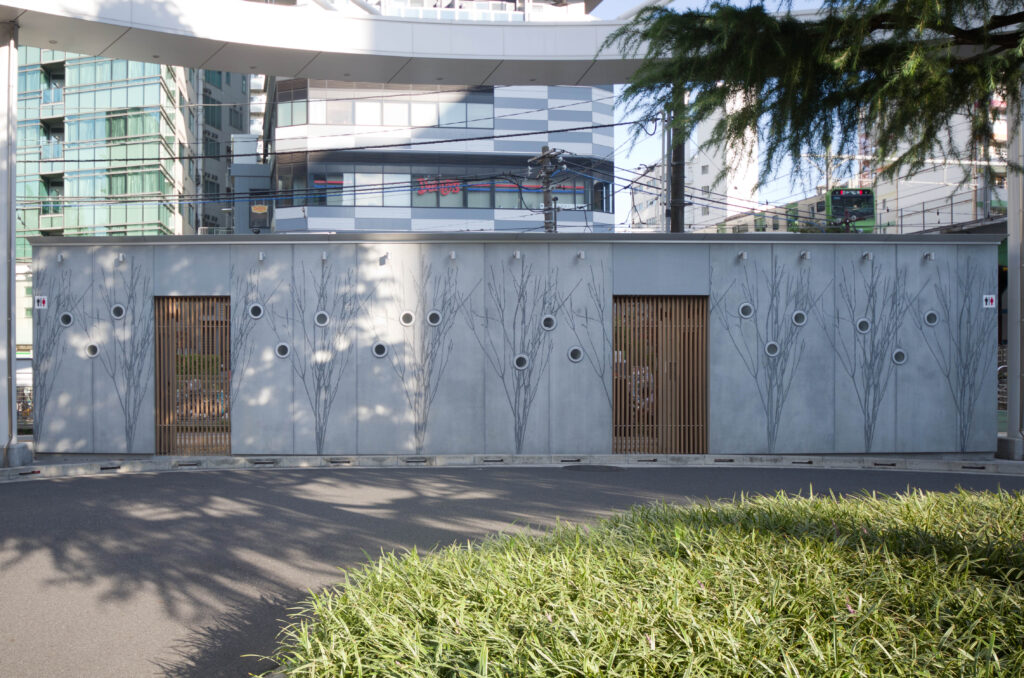


Public toilets at station square in Ootuka Tokyo
公共事業 大塚駅北口駅前空間整備事業 公衆トイレ
DATE SHEET
Project duration/期間:2018〜2019
Scope of works/業務範囲:Schematic Design,Design,Development (As a design collaborator)/ 基本設計,実施設計 (設計協力として)
Site of works/場所:Otsuka Tokyo Japan / 東京 大塚
Scale of works/規模:30.33m² (Total floor area / 延床面積)
Photographer/撮影者:Soshi Hashiguchi / 橋口創史
Photo Courtesy/写真提供:Nikkei Engineering Co.,Ltd. / 日軽エンジニアリング株式会社 (Bird’s Eye View / 俯瞰写真)
Prime Contractor Designer /設計者:TLA / 株式会社 東京ランドスケープ研究所
(Overall design supervision including the entire plaza /広場全体を含んだ設計統括)
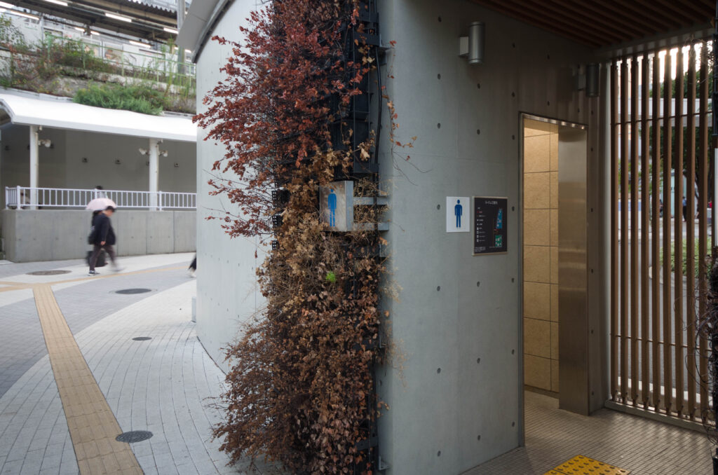
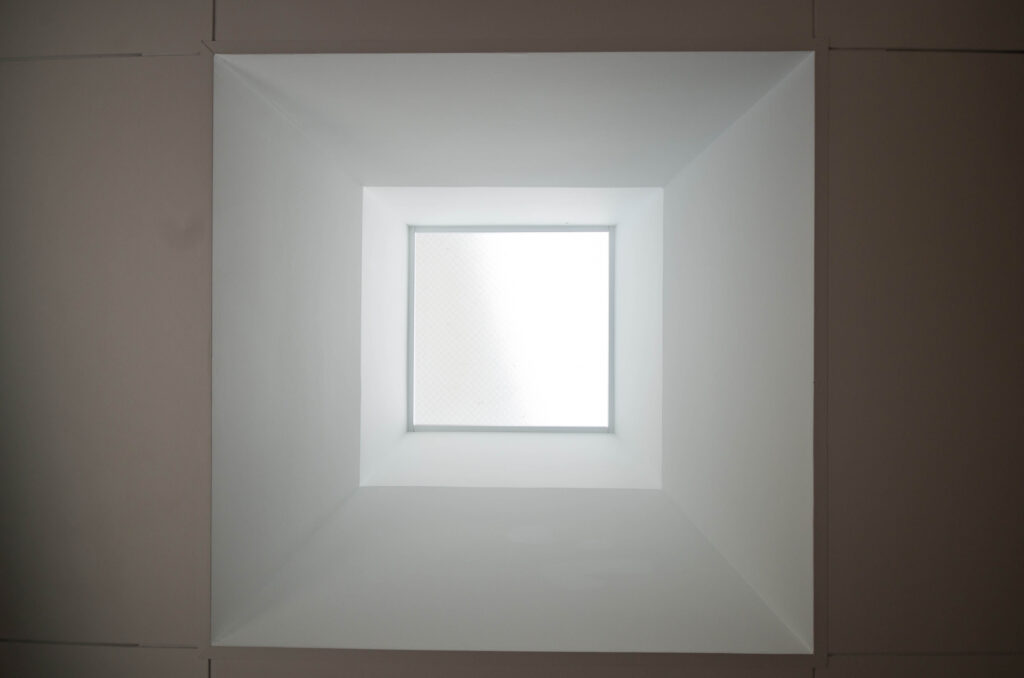
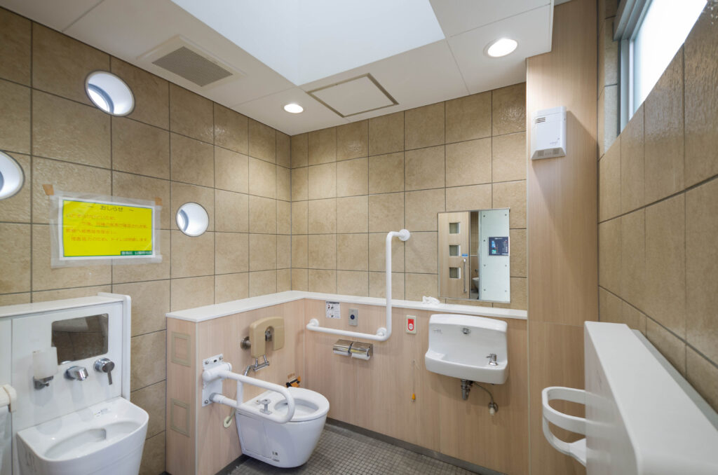
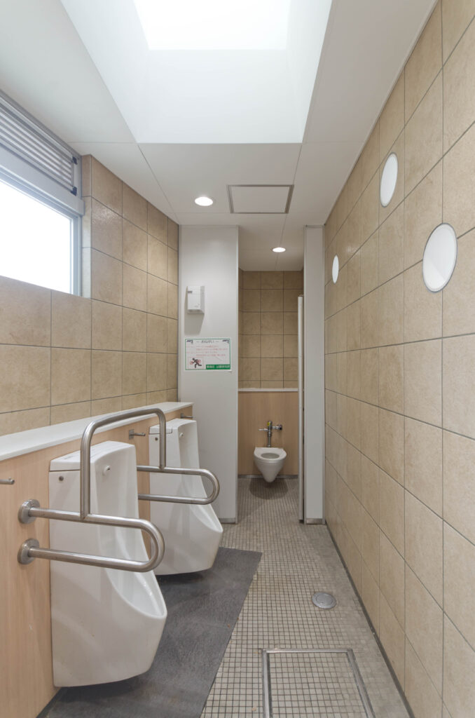
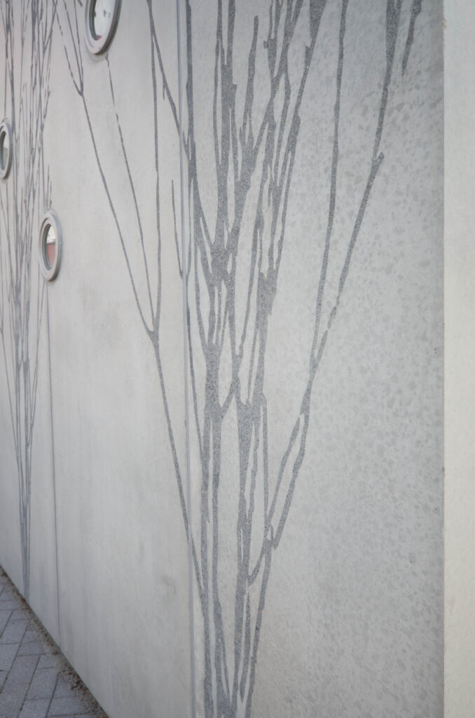
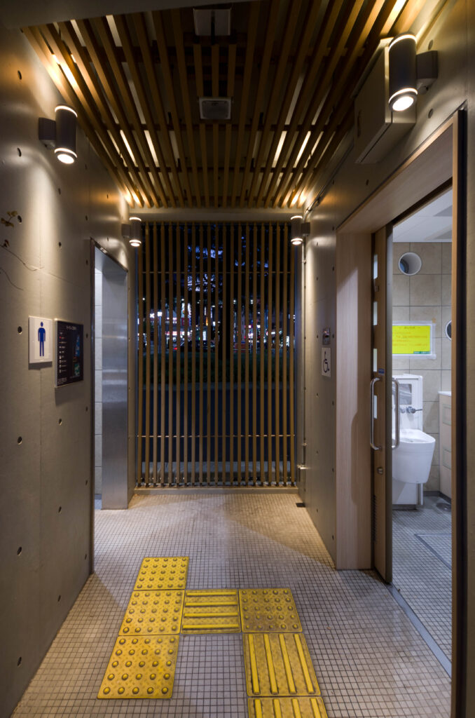
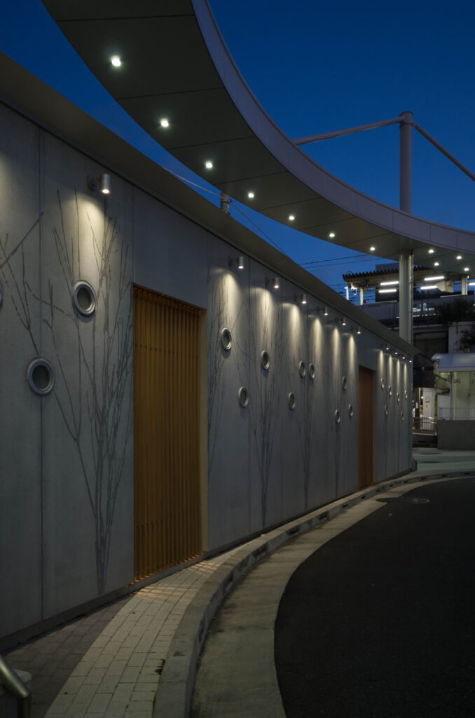
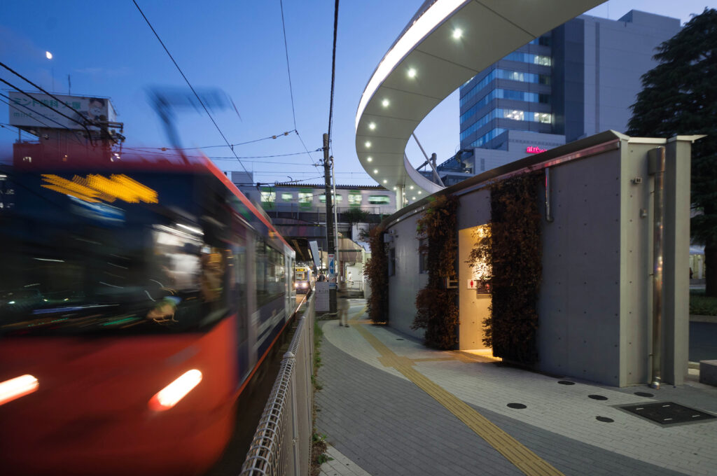
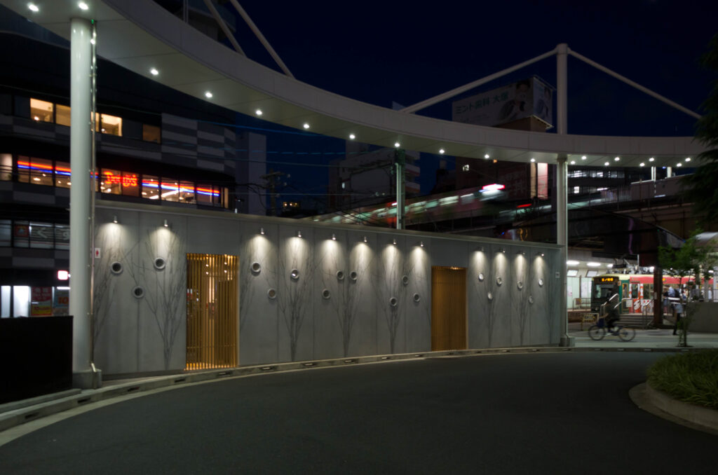
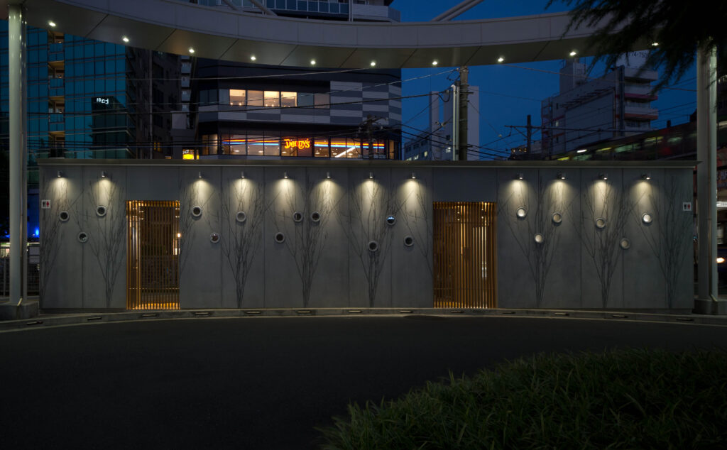
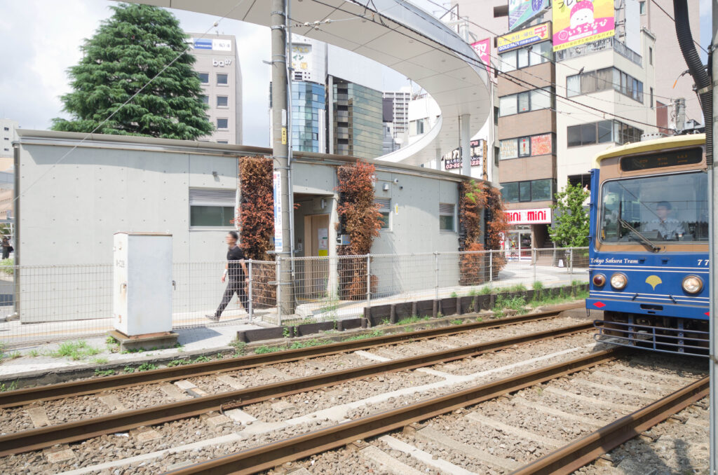
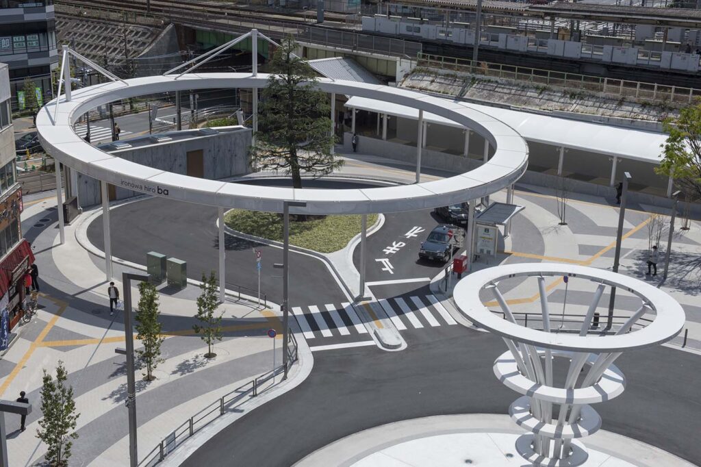
EXPLANATION
準備が整い次第、説明を掲載いたします。気長にお待ち頂けましたら幸いです。
We plan to publish explanation when we feel like it, so please be patient.