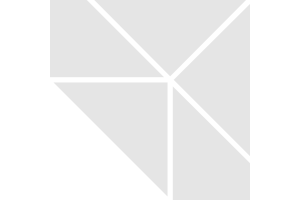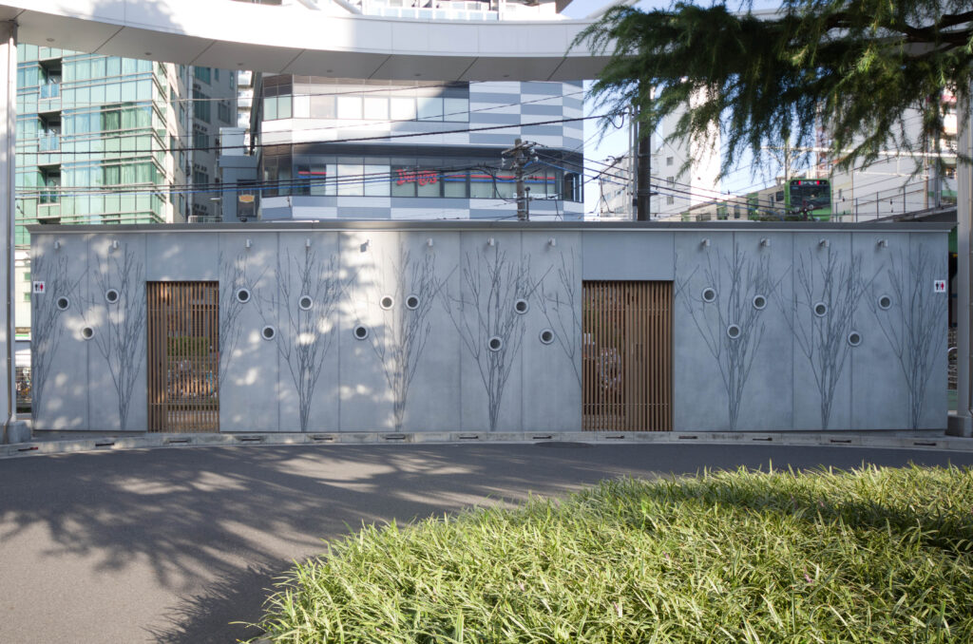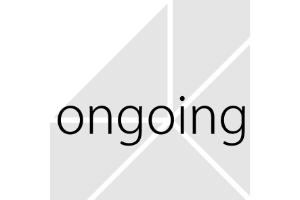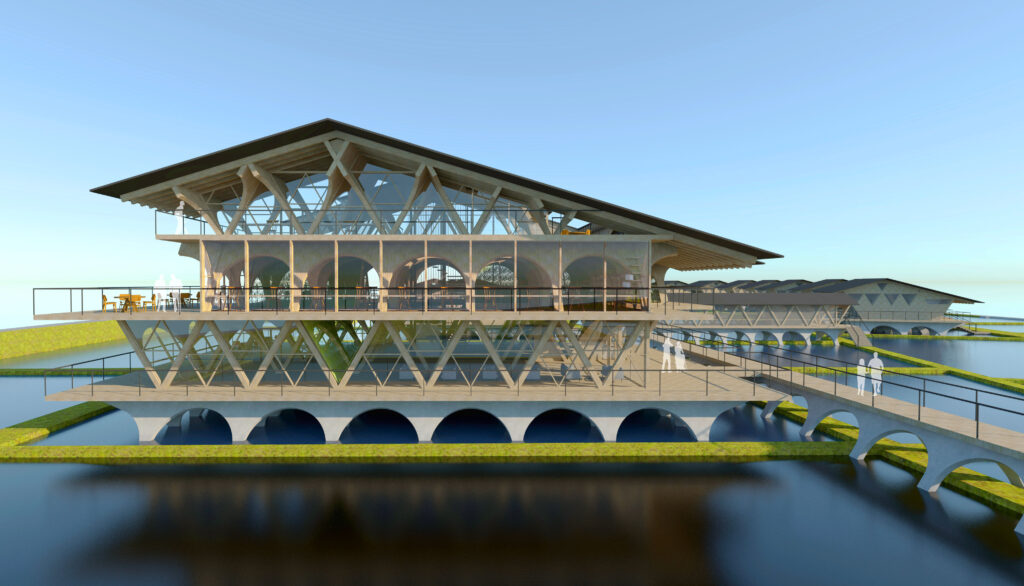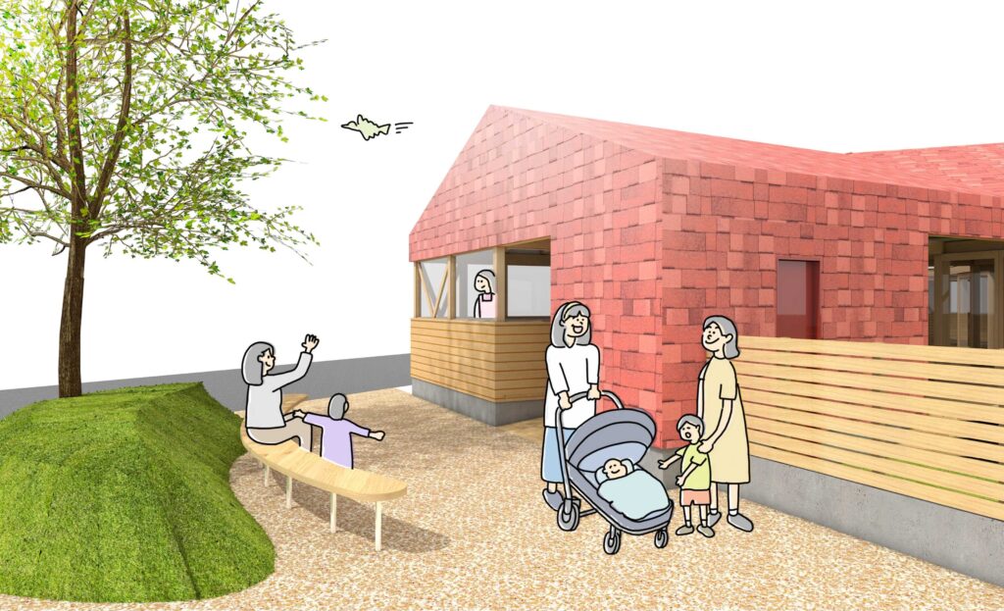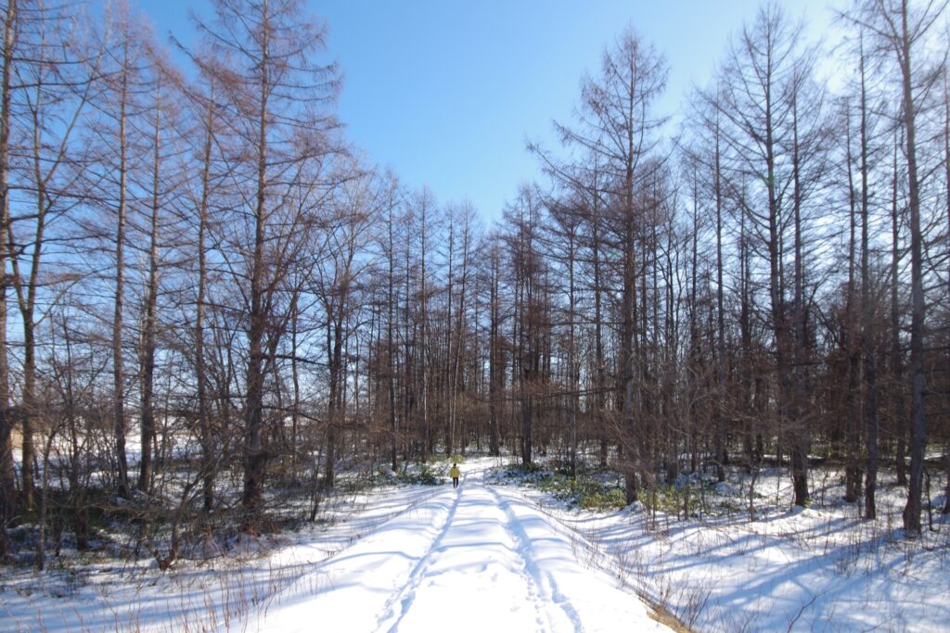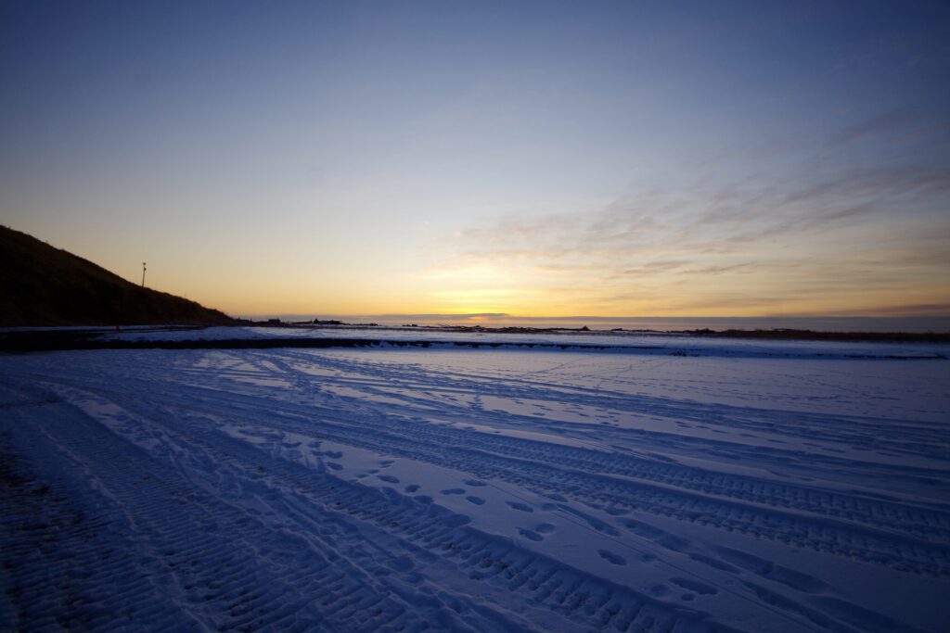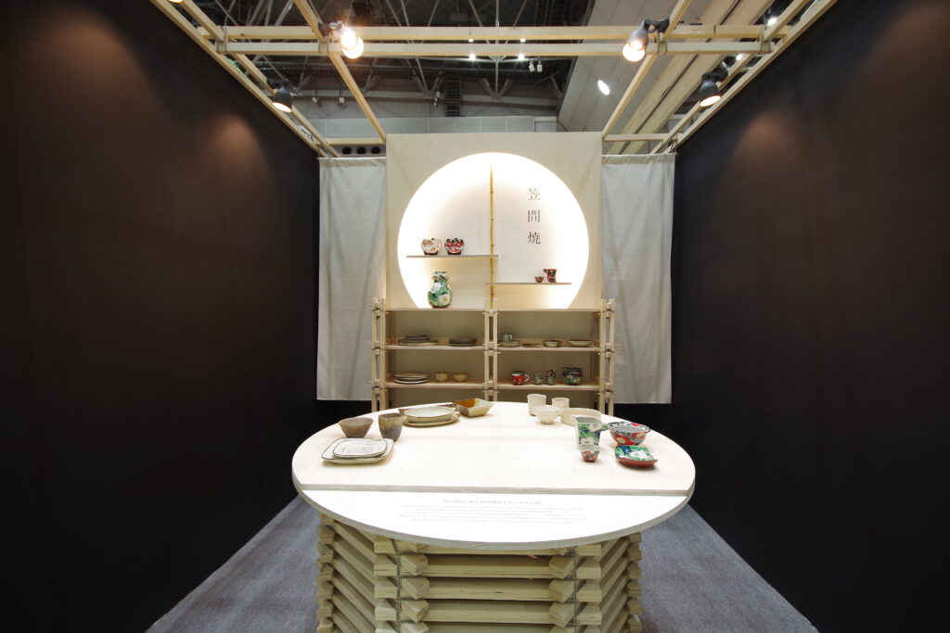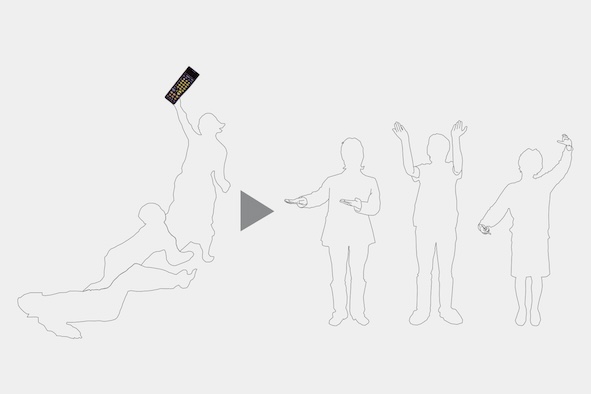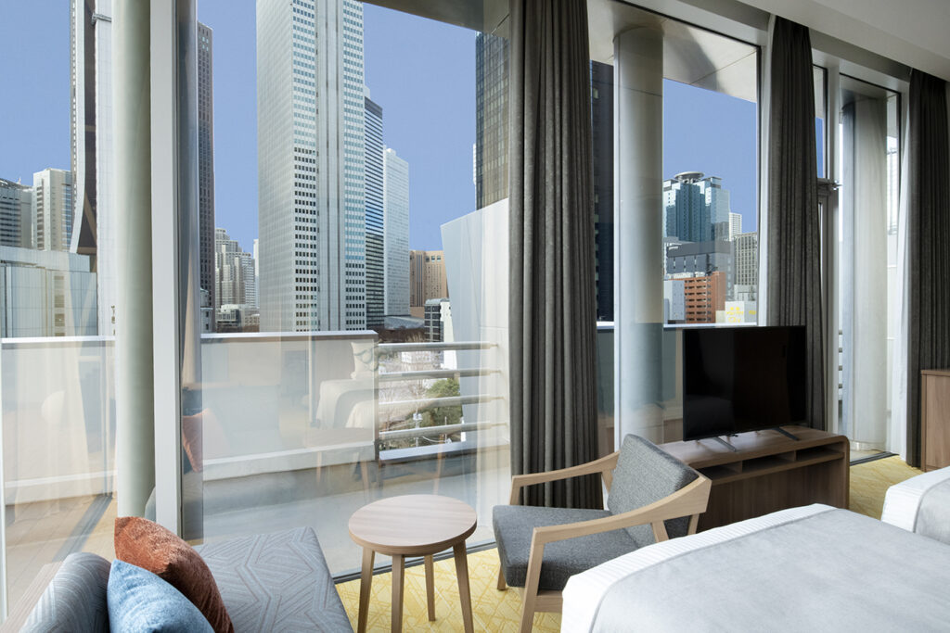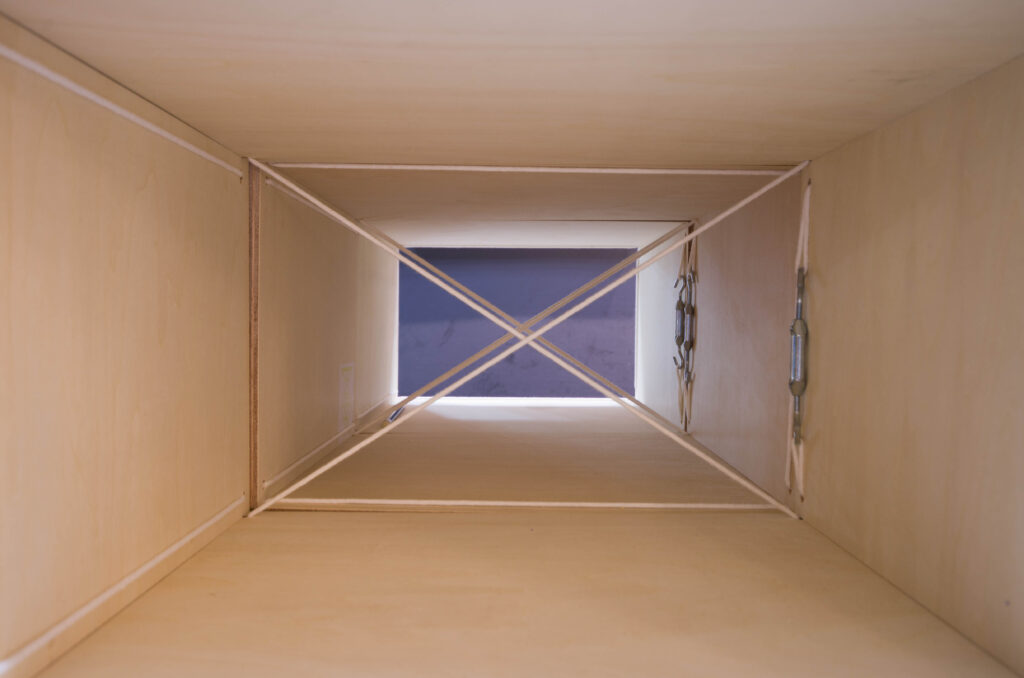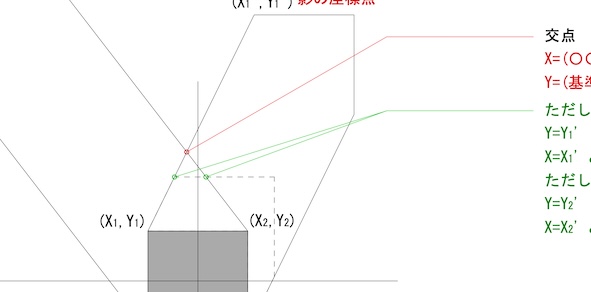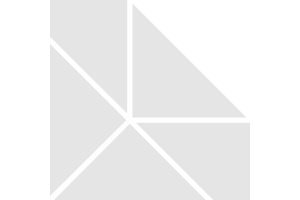Landscape design of Cetacean research institute in Wakayama
和歌山 公共施設 鯨類研究所 外構設計
DATE SHEET
Project duration/期間:2021
Scope of works/業務範囲:Schematic Design , Design Development , As a design collaborator/ 基本設計 , 実施設計 , 設計協力として
Site of works/場所:Taichi Wakayama Japan / 和歌山 太地町
Scale of works/規模:23,854m² (Total floor area / 敷地面積)
Collaborator/共同設計者:Kiolien / 有限会社季織苑 (Design Cooperation Provider/ 設計協力提供先)
EXPLANATION
このプロジェクトでは、造園家への外構設計の設計協力という形で参加させていただきました。協力元の建築家からの要望で、残土(建設発生土)を外に出さず敷地内の造成に使うことが求められました。慣れない作業である造成の凹凸の立米計算を行うのは大変でしたが、良い経験になりました。プロジェクトの途中で造園家の考え方に触れることができたのも、非常に良い経験でした。
In this project, it was a great experience to learn about the ideas of a landscape architect. Talking with the landscape architect, I found it very interesting that their sense of time in design is very different from that of architects and interior designers.
In architecture and interior design, the project is often considered complete when the building is finished. But in landscape design, they think about how plants will grow and how the land will change over time. Also, the formation of land and stones takes millions of years, which makes their work very grand.
We usually design buildings and interiors, but by working in different fields, we want to develop the ability to see design from multiple perspectives.

