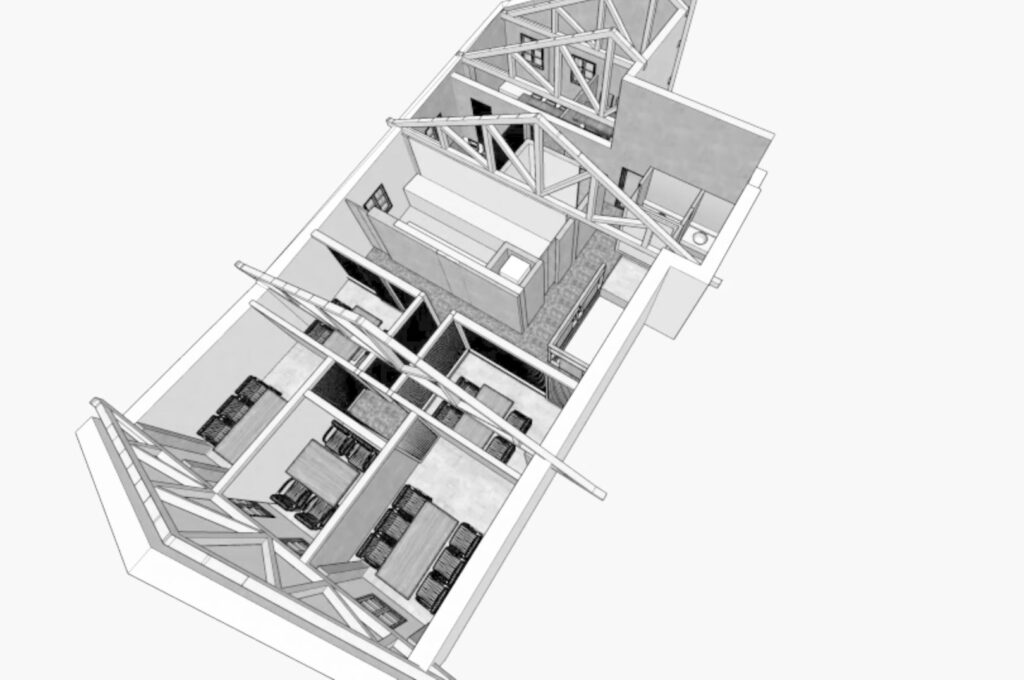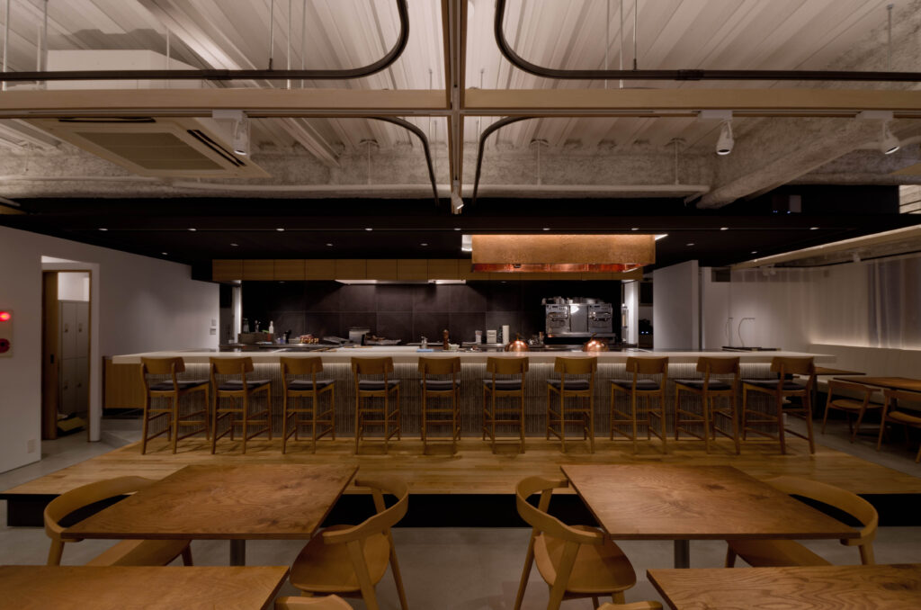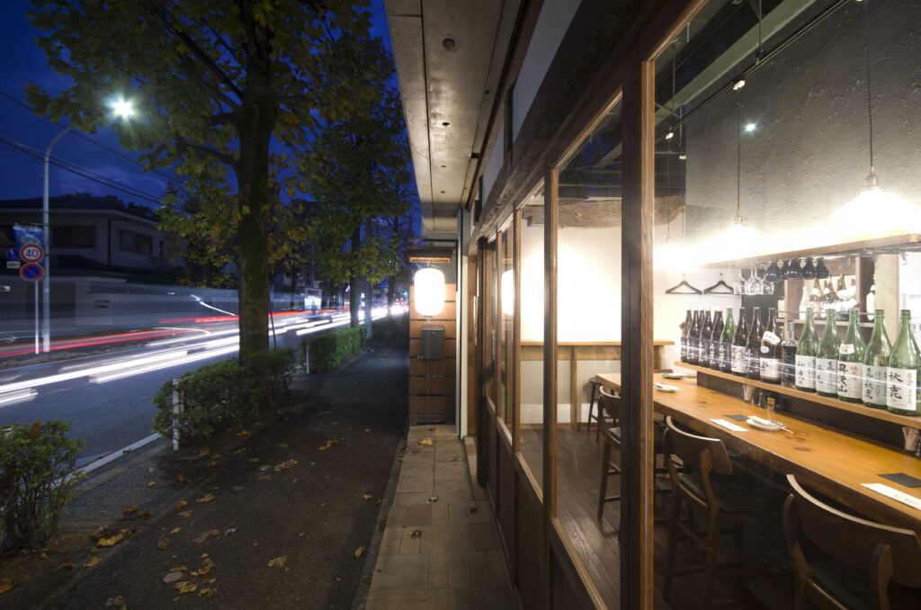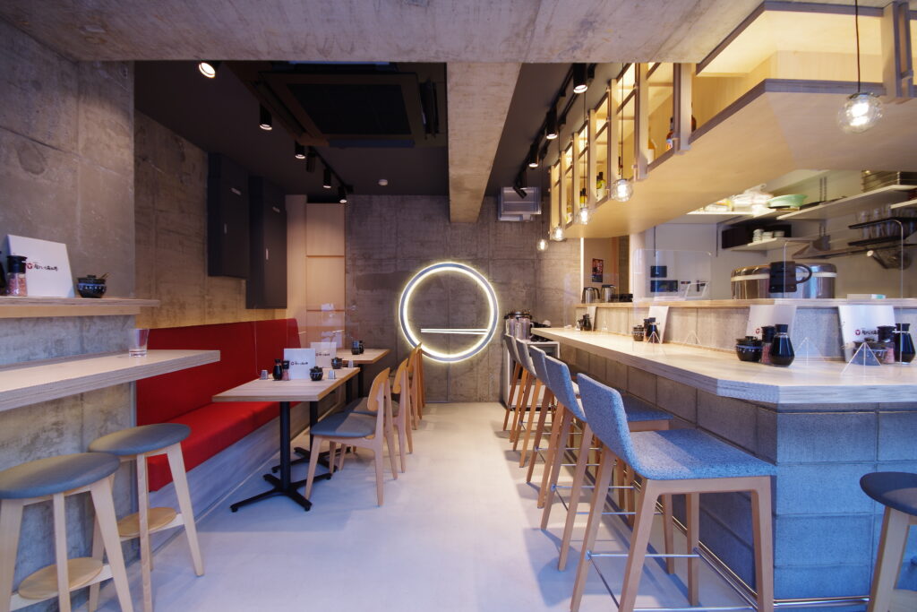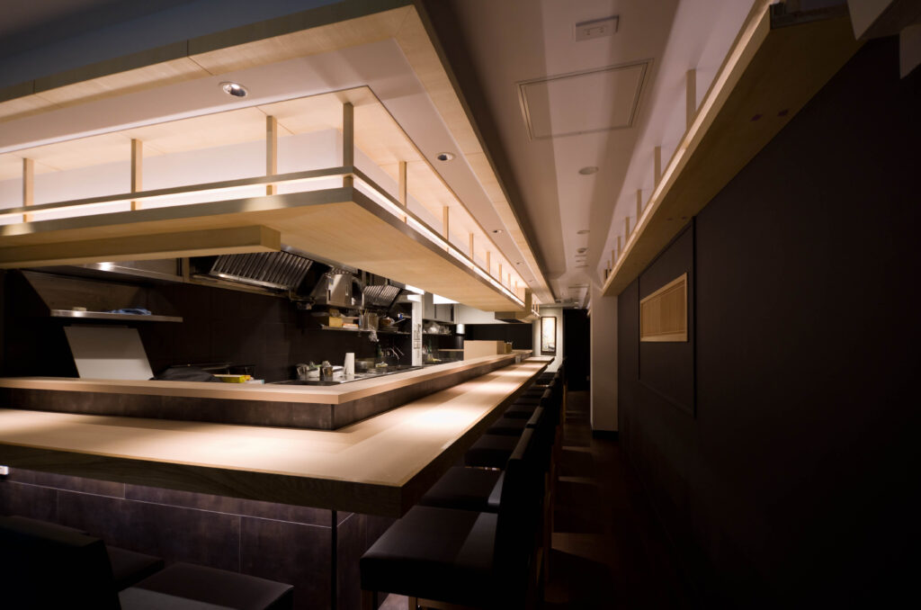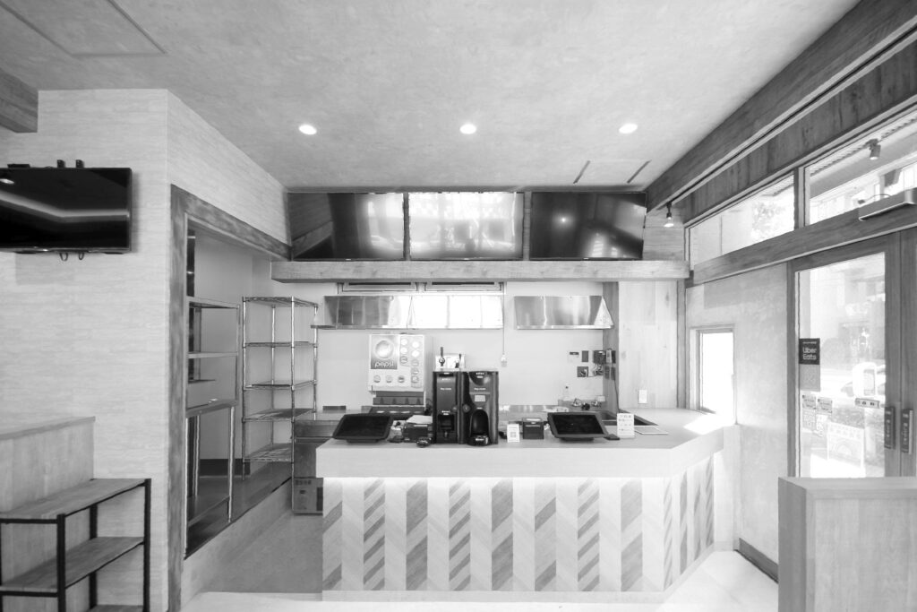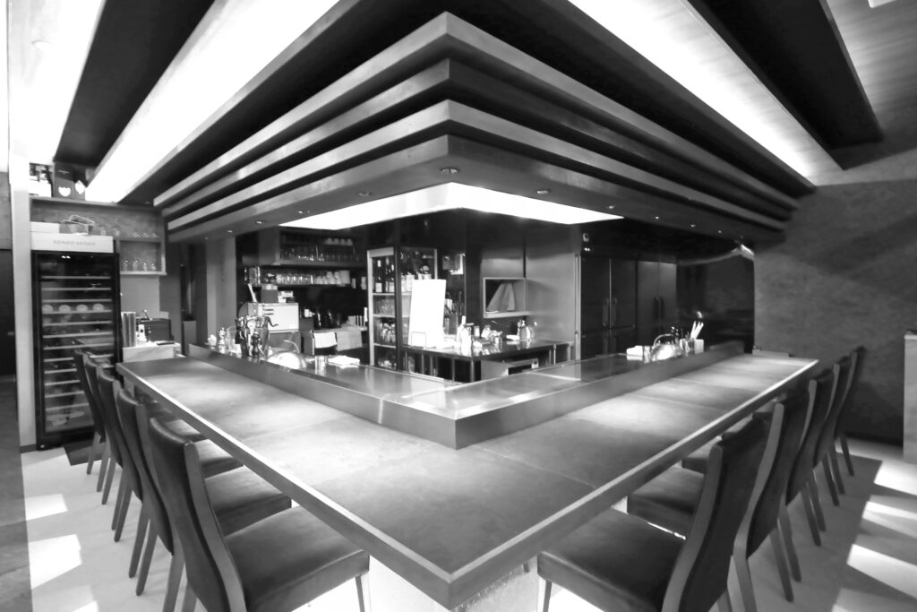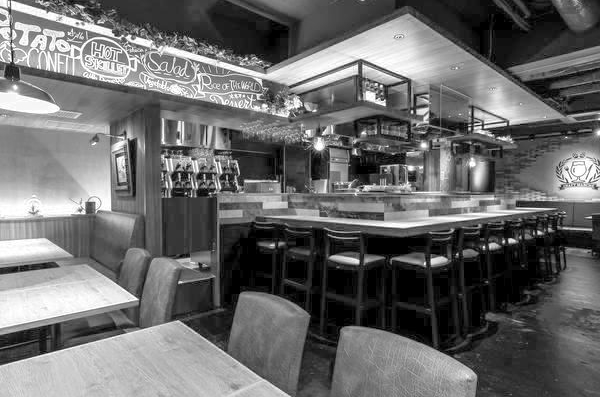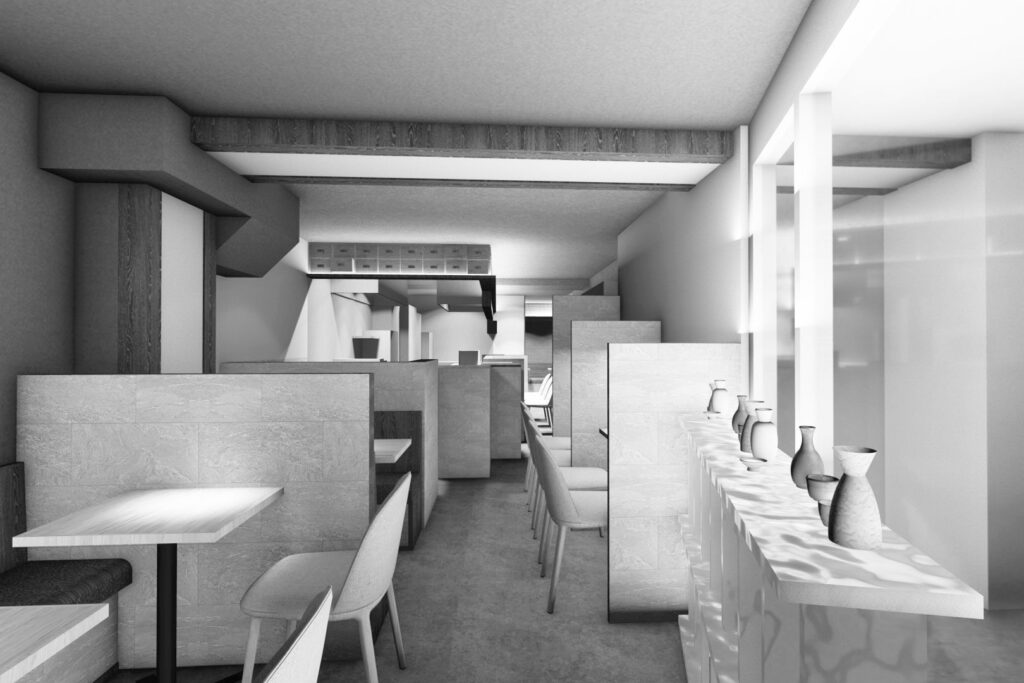Japanese restaurant complex in Nanchang, China
中国南昌市 総合和食店
DATE SHEET
Project duration/期間:2022
Scope of works/業務範囲:Schematic Design, As a design collaborator/ 基本設計, 設計協力
Site of works/場所:Nanchang China / 中国南昌市
Scale of works/規模:409.0m² (Total floor area / 延床面積)
Photographer/撮影者:Restaurant design lab/飲食店デザイン研究所 (CG)
Collaborator/共同設計者:Restaurant design lab/飲食店デザイン研究所
EXPLANATION
国南昌市に建つ昔ながらの3階建ての建物を、総合和食の飲食店にリノベーションするプロジェクトです。私たちは設計協力として、基本設計の図面一式を作成しました。
This project is about turning an old three-story building in Nanchang, China, into a comprehensive Japanese restaurant. In this project, we aimed to combine the charm of the traditional building with the functionality and beauty of a modern Japanese restaurant.

