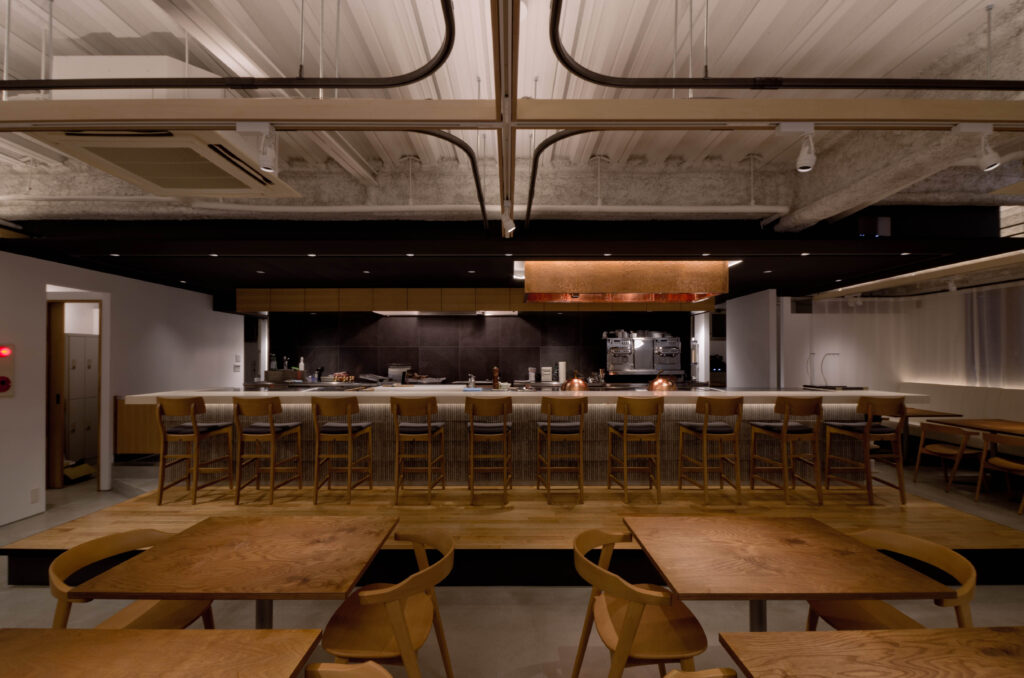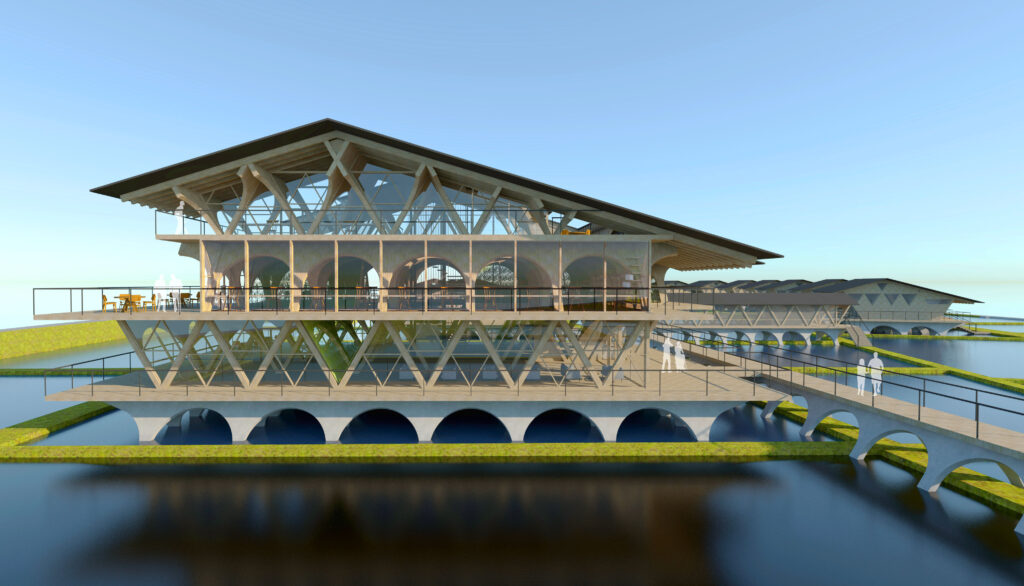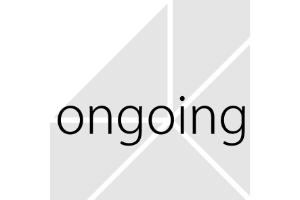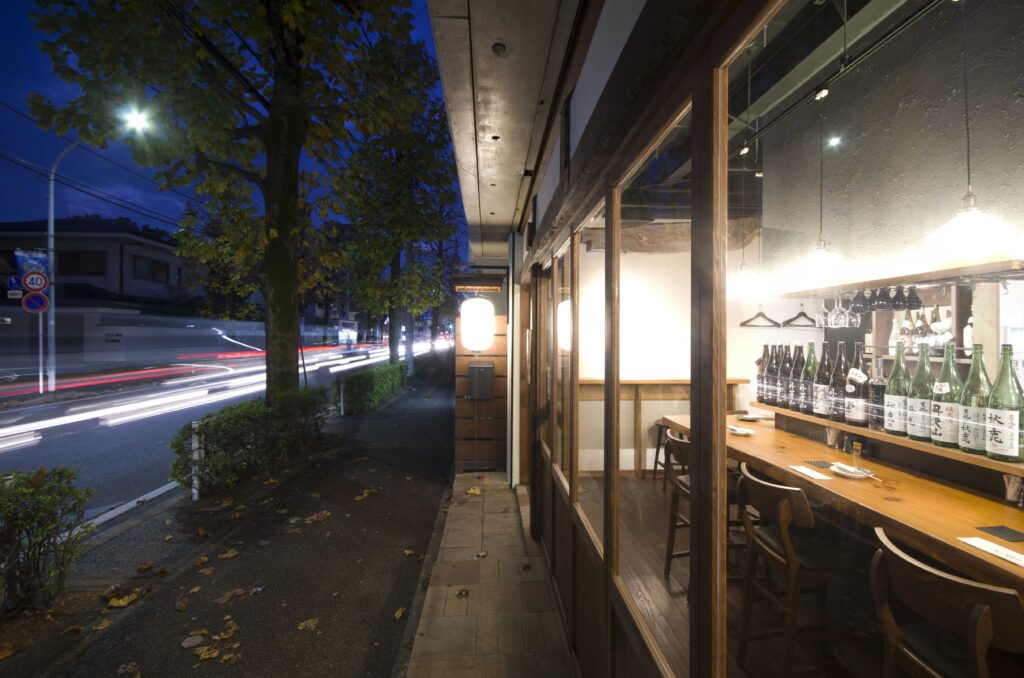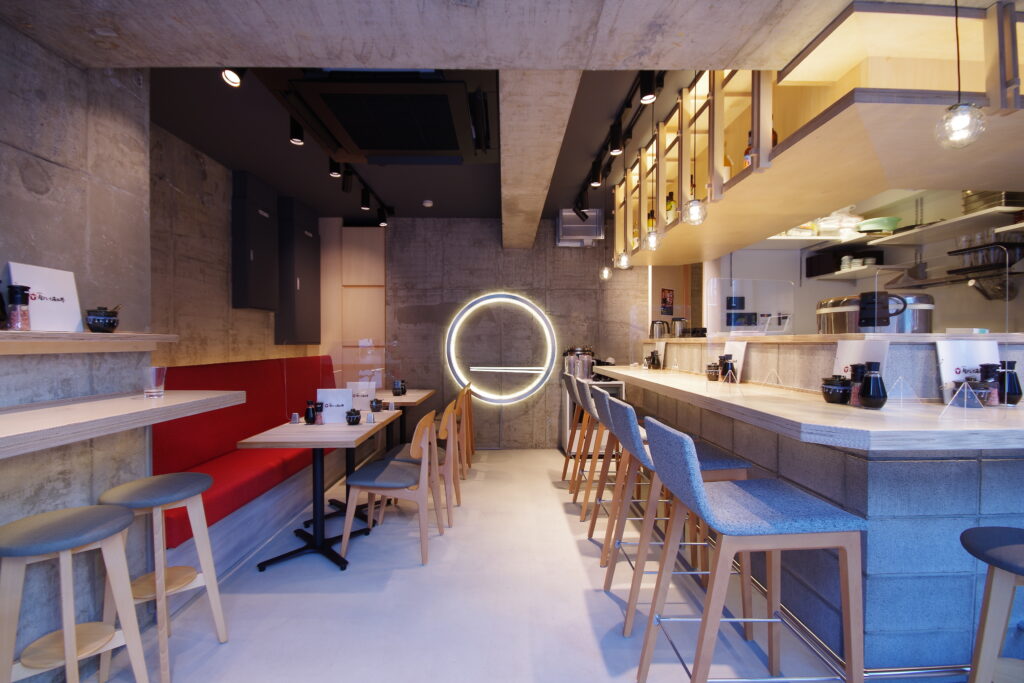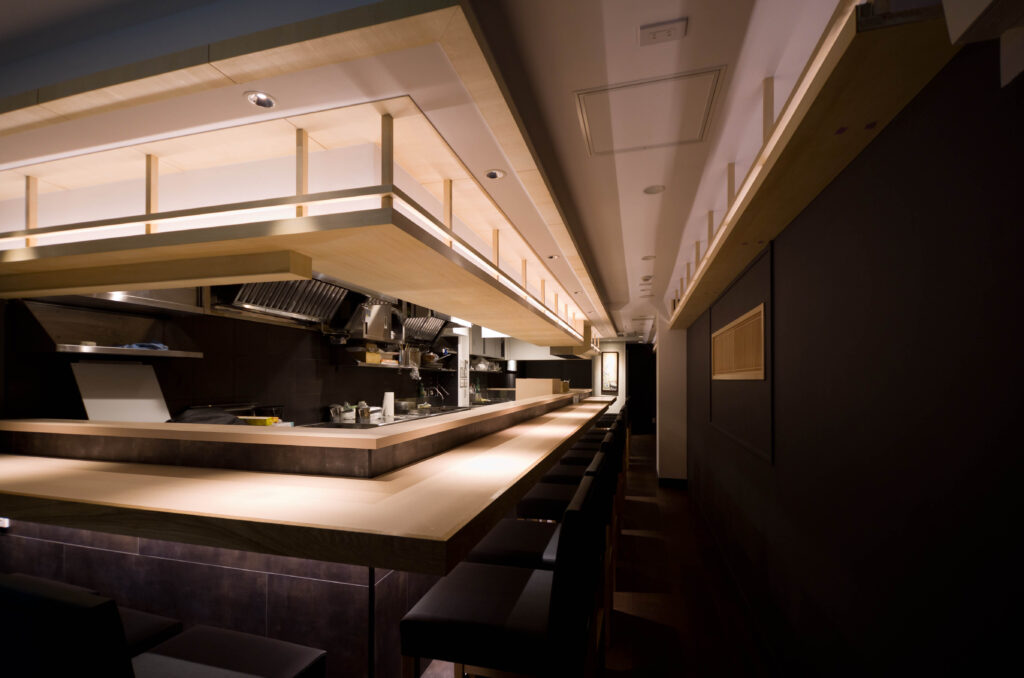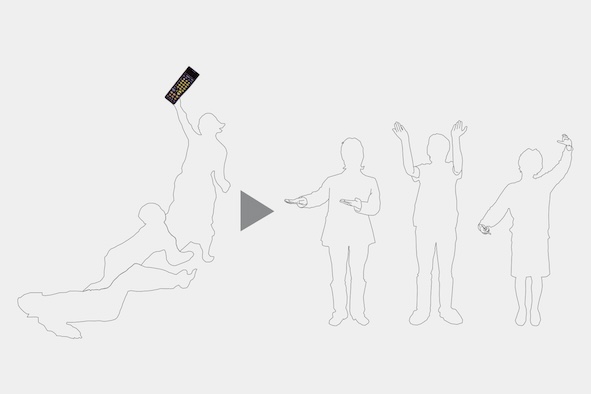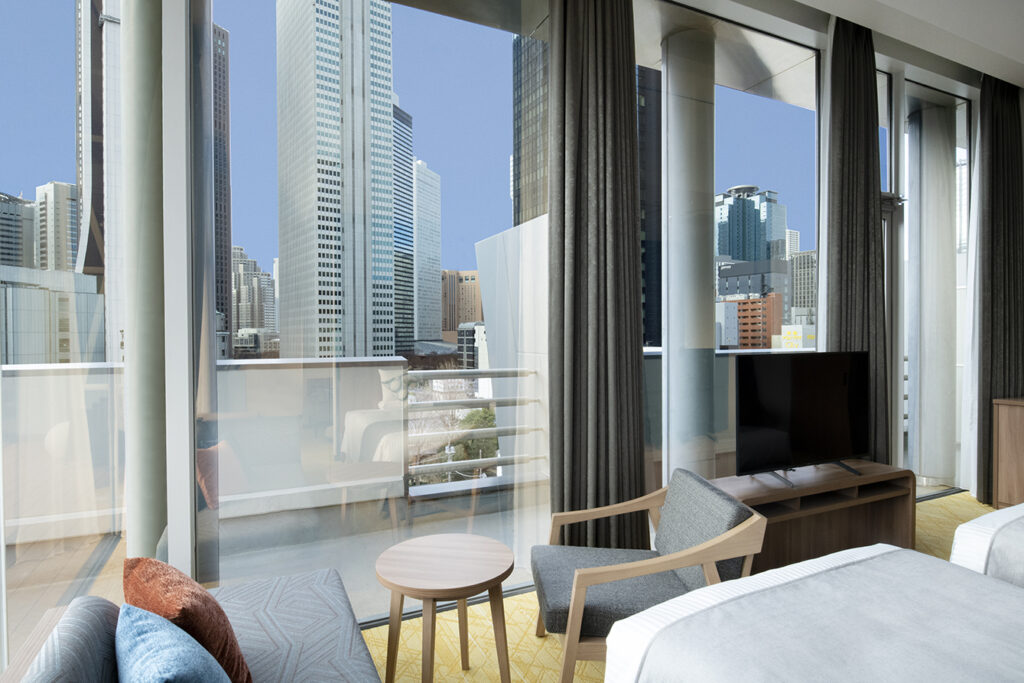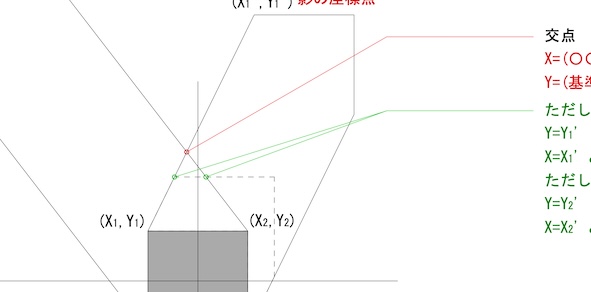hotel-style camper van
ホテル型キャンピングカー
DATE SHEET
Project duration/期間:2021.02-2022.11
Scope of works/業務範囲:Schematic Design,Design,Development,Site supervision/ 基本設計,実施設計,現場監理
Scale of works/規模:10m² (Total floor area / 延床面積)
EXPLANATION
ホテル型移動式トレーラー施設の設計に引き続き、声をかけていただき、キャンピングカーの内装設計を行いました。
この設計では、一般の建築とは異なり、動くことを前提とした寸法体系が必要でした。小さな空間で豊かな体験を提供することを目指しました。小さな寸法体系での設計を通じて、身体的な寸法に関する新たな気づきを得ることができました。これにより、今後の狭小空間での設計や家具の設計にも役立つと考えています。
This project was about designing a camper for off-grid hotel stays. Off-grid means living without relying on public utilities. Modern cities and homes are always connected to electricity and information. The idea of Archigram’s Walking City, a city that can move freely, shows our dream of being free from connections, but in reality, we are always connected. Today, people are always connected through mobile devices and the internet for information and communication. We might wish for a place free from connections, but we keep staying connected.
計画内容の詳細については、秘密保持契約のため、公開できません。
We can’t share the details of the plan because of a confidentiality agreement.


